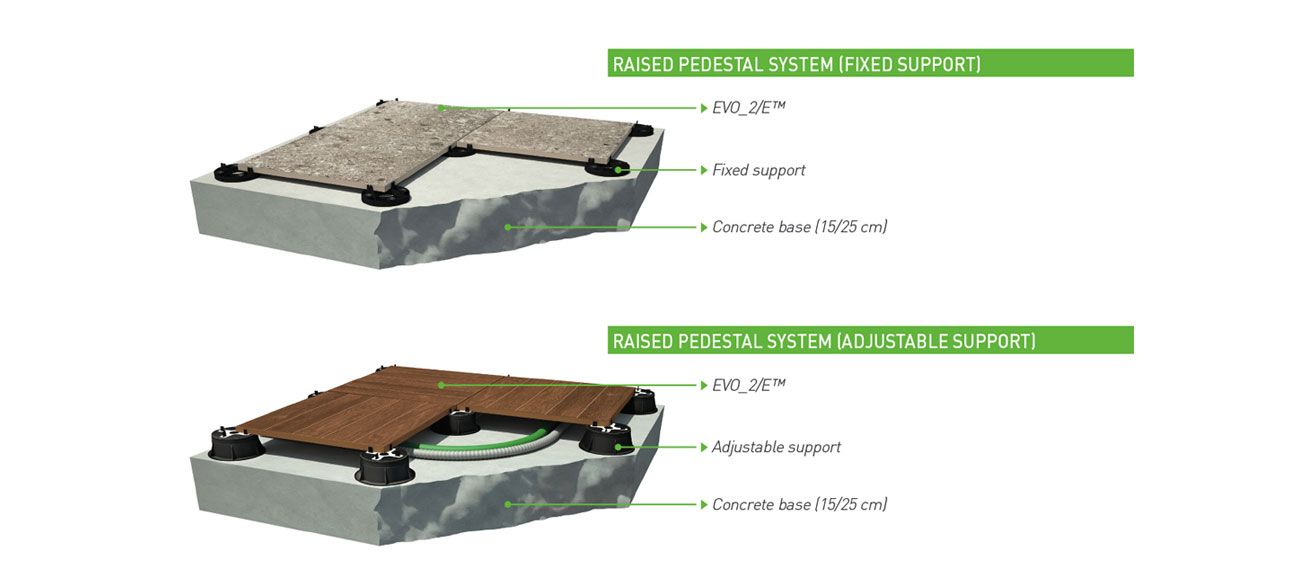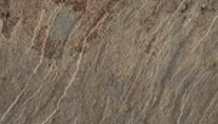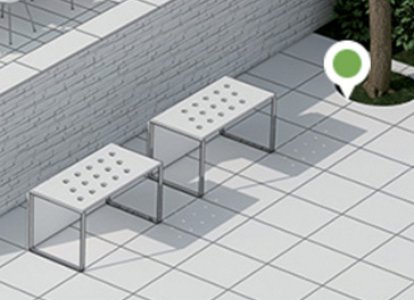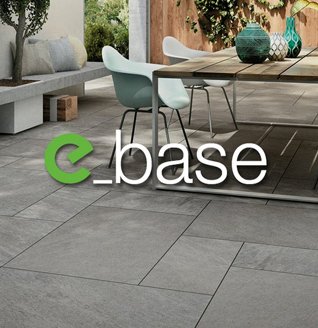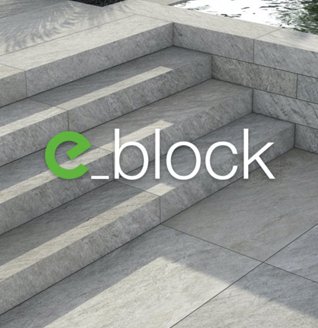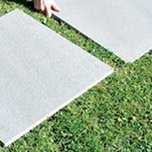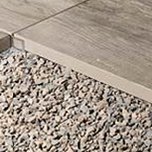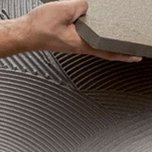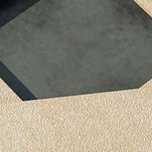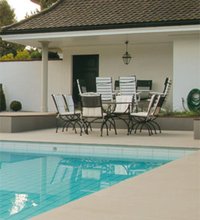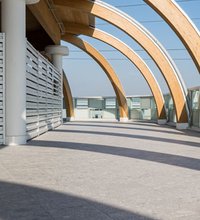Installation on raised pedestal system exploits the conventional system of floating or raised floors. With this laying system, all the pipes and wiring systems laid beneath the tiled surface can be inspected at any time. It offers instant accessibility, simply by lifting and removing the slabs.
Installation on raised pedestal system is used mainly on large, regular surfaces, or above previous floors, provided these show no signs of infiltration. The open gaps between the slabs allow the rain water to drain off into the cavity created under the panels. Thus a flat, even floor is obtained, while the underlying waterproof layer will have the gradient required to drain off the rain water. The load-bearing structure is made of polypropylene feet with a large base and rounded edges, to prevent damage to the insulating layer. This solution allows for any underlying elements to be inspected and offers a practical passage for pipes and wiring.
